Construction Update: July 2019
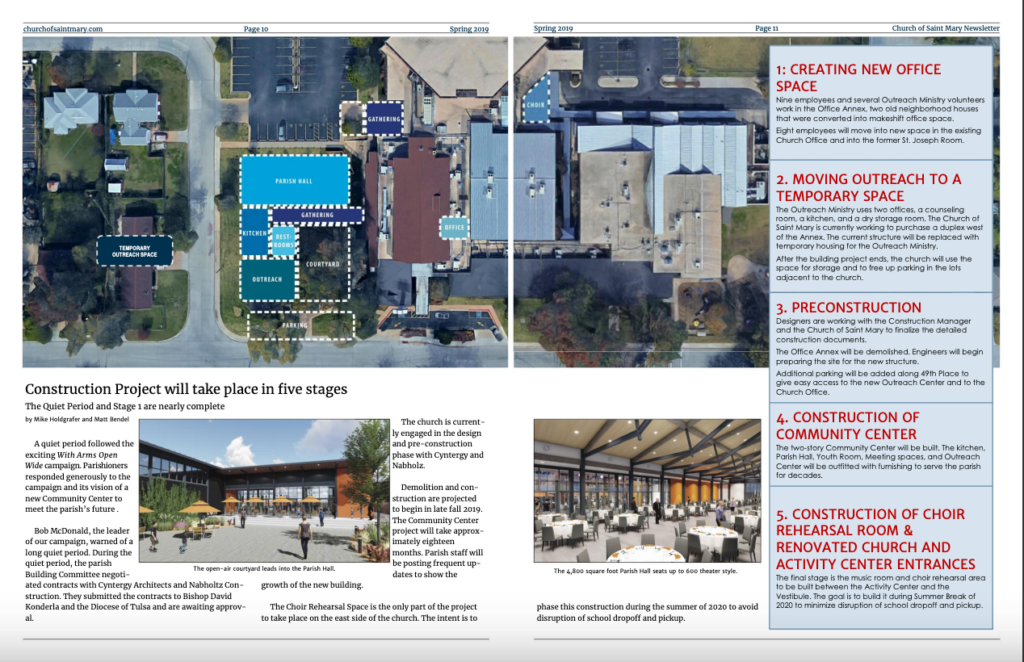
In March 2019, we looked at five major steps involved in planning and construction. They were:
1. Creating New Office Space
2. Moving Outreach to a Temporary Space
3. Preconstruction
4. Construction of the Community Center
5. Construction of the Choir Rehearsal Room & Renovated Church and Activity Center Entrances
Since then, we’ve busy moving towards constructing the new Community Center. Here’s a summary of recent progress, as it has been a while since our last definitive update.
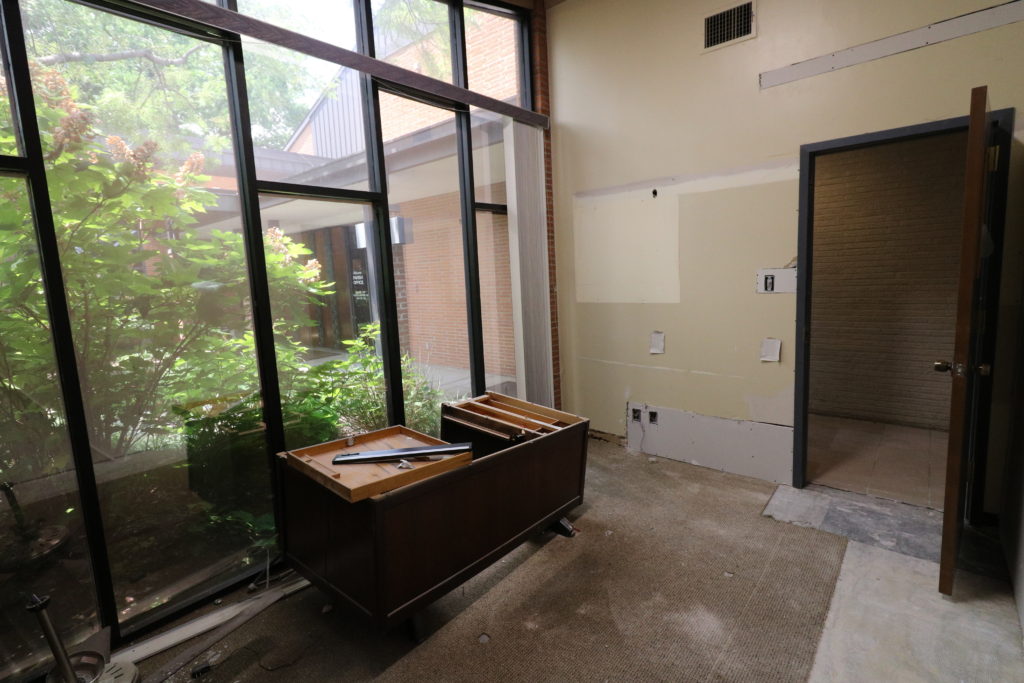
Since the Annex will be demolished to erect the new Community Center, we’ve had to find new office space for employees with Annex offices. The St. Joseph room has been renovated for the Faith Formation team and is now occupied by employees responsible for the Children’s Ministries, Youth Ministry, First Communion & Confirmation Preparation, and Young Adults Ministry. We’ve also finished the new Church Office reception area, and pushed the glass wall and counter out. The mail/copy room is completed; together with additional office space to accommodate displaced administrative staff. The last remaining Church Office project is to complete the division of the Associate Pastor’s office into two separate spaces for our new Associate Pastor, Vince Fernandez, and Deacon Rich Bender.
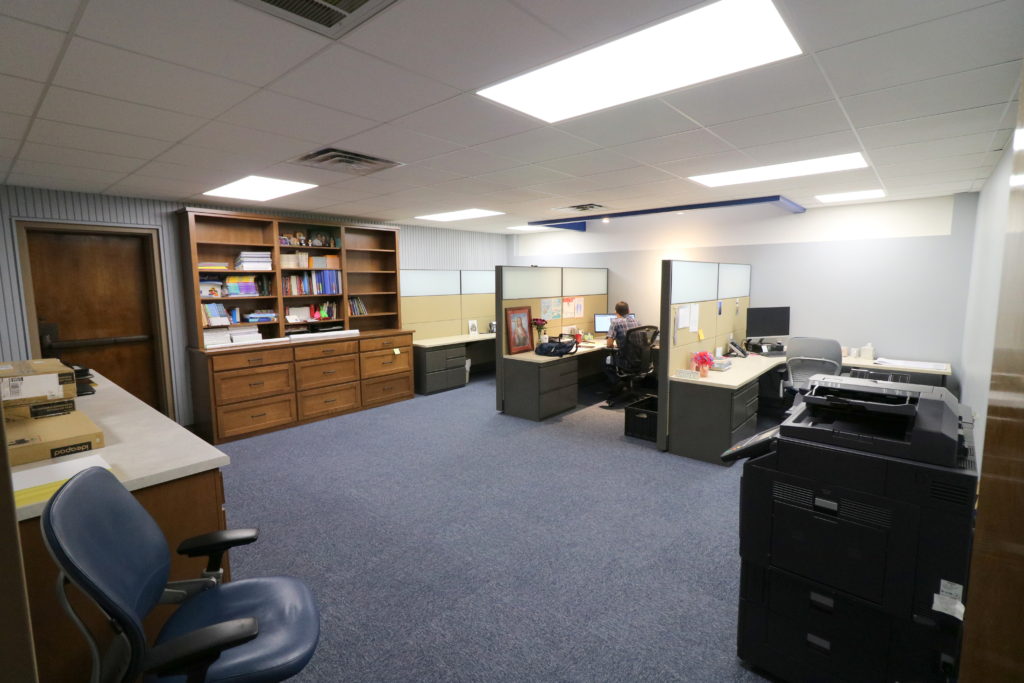
In addition, in late spring we completed the acquisition of the property across South Quaker from a long-time Parishioner, So Van Tran, and his family. Planning is underway as to future use of this property as discussed below.
As for the Community Center, when conceptual plans were presented during the capital campaign, we intended to expand the existing vestibule on the West side, together with the addition of a choir room to the East side of the vestibule, as part of the overall construction project. During the initial design phase (schematic design),our Owner’s Representative, Matt Bendel, the Building Committee and the design team of Cyntergy, our architect, decided to proactively meet with various City of Tulsa regulatory agencies and building code officials. During several recent planning meetings with the City of Tulsa, we were advised that in order to add a single square foot to the 1986 addition, which includes the church sanctuary, vestibule and other associated rooms, a fire suppression system would be required for the entire 1986 addition. After reviewing the estimated and significant cost to add required systems, a cost that could not be remotely supported by our budget, a decision was made to revise the initial plan for this aspect of the project. Cyntergy is currently revising designs for the vestibule, limited to exterior improvements to the West entrance as well as new finishes inside the vestibule.
In accordance with the Priority Planning Process, the Choir Room remains a high priority. Its likely new residency will be in Beckerle Hall; renovated specifically for the Music Ministry.
The acquisition of the property west of Quaker Avenue presents us with an option to build a permanent Outreach Ministry Center there, as opposed to being included as part of the Community Center building. The structure will also house a maintenance vehicle, and allow secure storage for trailers and equipment now housed in sheds. Matt Bendel is actively pursuing this design. Assuming approvals are timely forthcoming as to the intended use of this residentially-zoned property, construction of the Outreach Ministry Center may allow us to transition this ministry directly from the Annex.
If the Outreach Center is built across Quaker Avenue as a standalone building, the proposed second floor to the Community Center can be eliminated. Cyntergy is now re-working the overall Community Center design.
As envisioned, the large Parish Hall and the kitchen remain unaltered. The youth space and two meeting rooms will be relocated on the ground level, with a slightly smaller, intimate courtyard. The attendant expenses associated with a second floor, including two stairways, an elevator and bathrooms, are eliminated. Preliminarily, the overall layout becomes more functional and aesthetically pleasing.
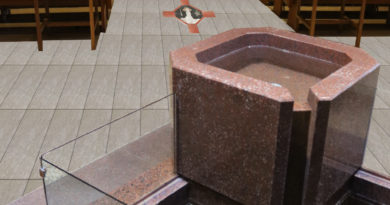
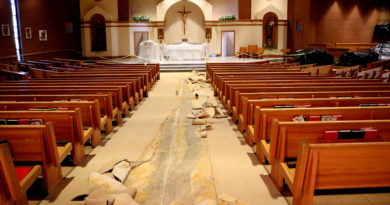
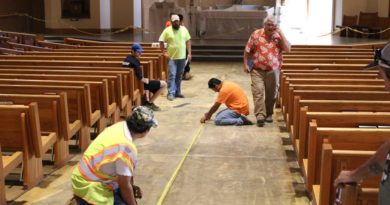
Thank you for sharing the update. I’m satisfied that the whole project team is working together to satisfy the parish’s needs wit with the budget figures in mind.
Mike, Wow, lots of changes! A few questions: Would city allow residentially zoned property to be used as the outreach center? Would youth space and two meeting rooms be large enough (they sound small if they only equal a small amount of the previous courtyard space)? Also, being a choir member, Beckerle seems nice and wonderfully spacious; would part of it be converted to something besides music ministry? Will there be remodeled bathrooms in the church building and a “family restroom”?
Thanks so much for the report. It’s such an exciting time for our parish.
Good questions, Louise. I am inviting Matt Bendel, the parish owner’s representative, to answer your questions.
Louise, thank you for your interest and you have excellent questions! I will try to answer your questions as well as I can:
1) Would city allow residential zoned property to be used as the outreach center?
The recently acquired property is zoned RS-3 which is the same zoning district as the rest of the Church of Saint Mary campus. That being said, a meeting with INCOG is on the agenda in order to confirm the plan for the future Outreach center is acceptable.
2) Would youth space and two meeting rooms be large enough (they sound small if they only equal a small amount of the previous courtyard space)?
The current plan for the youth space and 2 meeting rooms is significantly larger than the existing Youth space. Planning and programming are still ongoing and we are consistently reaching out for feedback from youth ministry, staff, and members of the parish.
3) Also, being a choir member, Beckerle seems nice and wonderfully spacious; would part of it be converted to something besides music ministry?
The location of the future Choir room is not finalized. In addition to Beckerle Hall being a potential option, there are other rooms within the existing facility that are being reviewed as well. This is ongoing, but once a final location has been decided, an update will be published.
4) Will there be remodeled bathrooms in the church building and a “family restroom”?
Remodeling of the existing restrooms in the Church building are not currently included within the scope of this project. However, the new Community Center building will have a minimum of one Family Restroom, and possibly two separate Family Restrooms (in addition to the large Men’s and Women’s restrooms).